Residental
Why Choose Us
Full architectural services are customarily determined by seven stage of working feasibility Study, Schematic Design, Town Planning, Design Development, Contract Documentation, Tendering and Contract Administration.
Scope of Residential Architectural Services
Phase 1: Schematic Design
Evaluate and refine on client's brief & prepare studies.
Prepare preliminary schematic design drawings, review as required.
Ensure compliance with relevant consultants, collaborate as required.
Review and adjust design to satisfy brief.
Report on proposal, revise layouts and yield, prepare design and town planning drawings, prepare planning report, present to client, lodge with council.
Preliminary estimate of cost/adjustments to design.
Phase 2: Town Planning Approval
Liase with council and attend meetings.
Prepare relevant specification.
Prepare relevant drawings for application.
Refine and negotiate brief to council requirement.
Phase 3: Construction Documentation
Prepare preliminary drawings.
Prepare construction details.
Prepare final construction drawings.
Prepare architectural schedule of finishes.
Organize, attend, and chair consultant/client: meetings.
Direct consultants and integrate services
Build with Confidence
Stylish - Modern - Outstanding
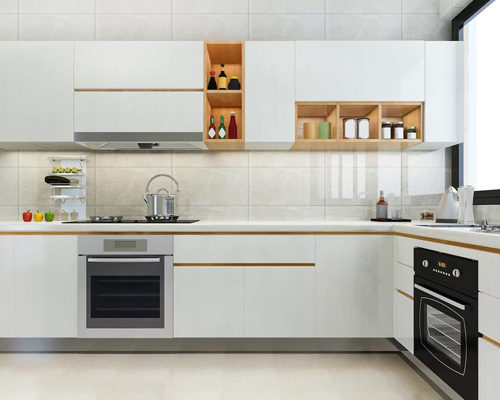
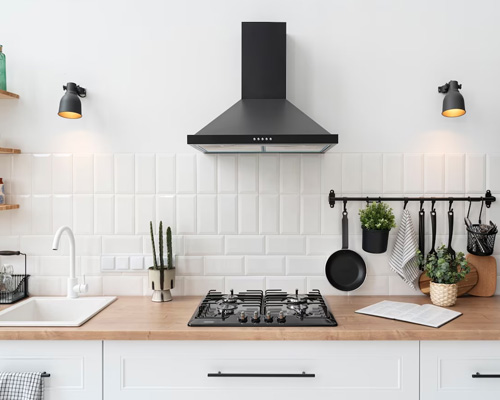
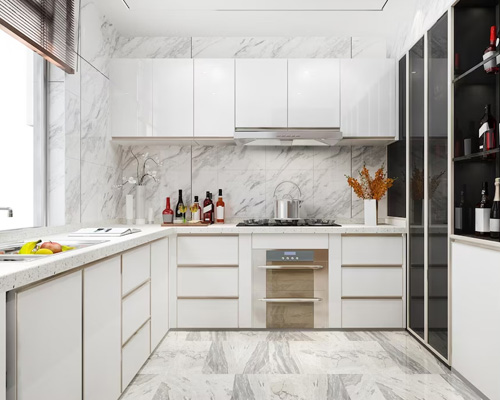
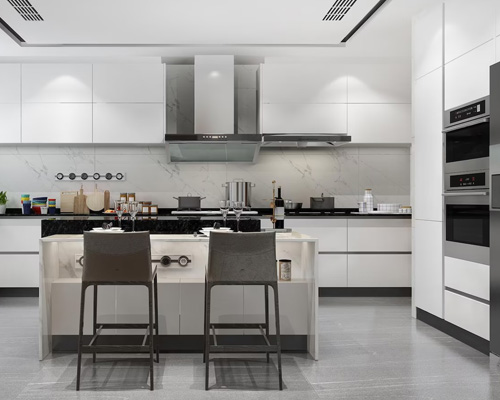
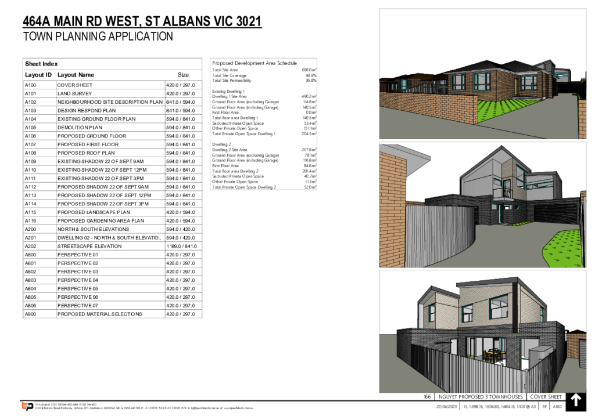
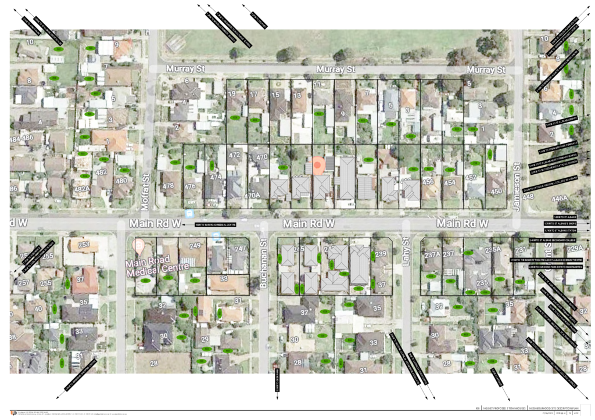
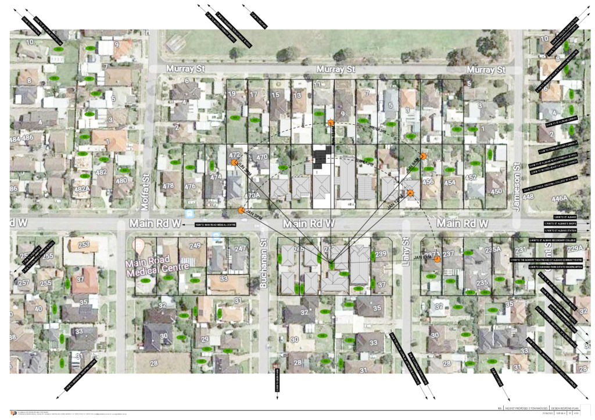
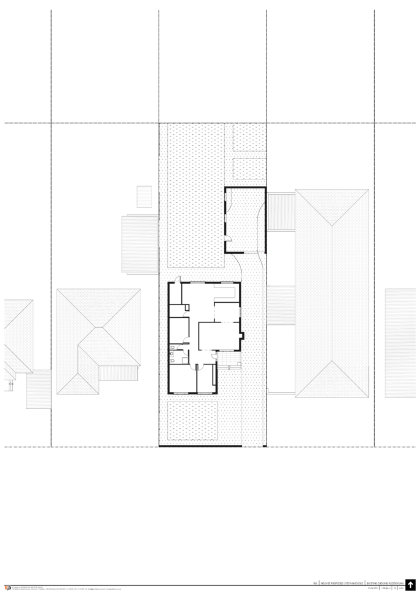
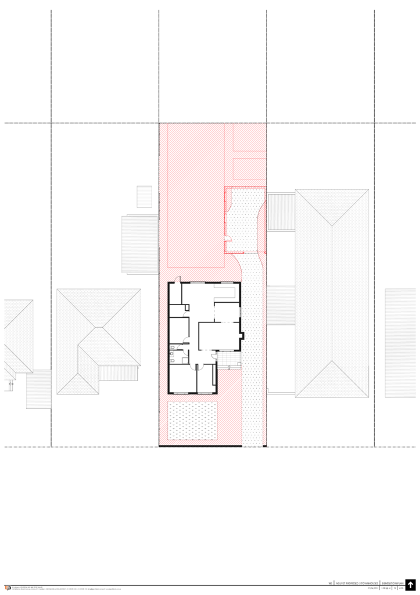
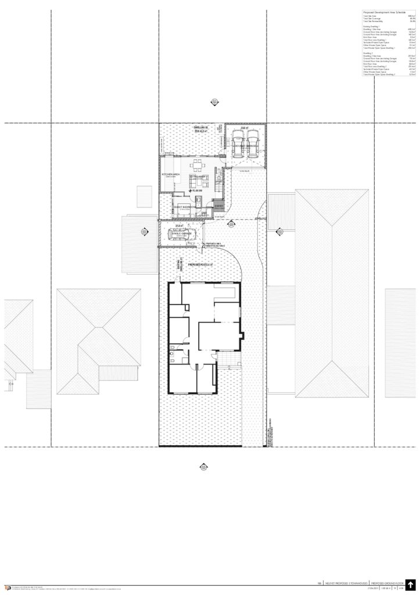
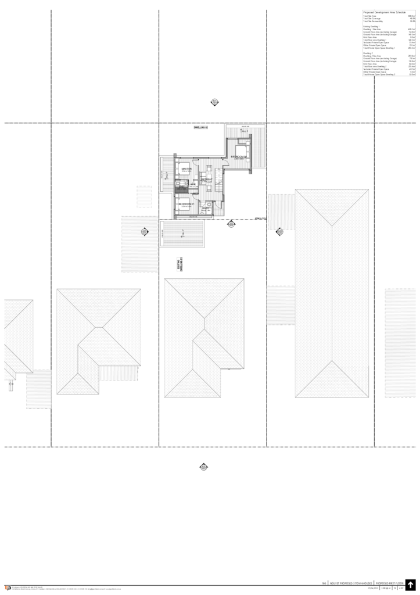
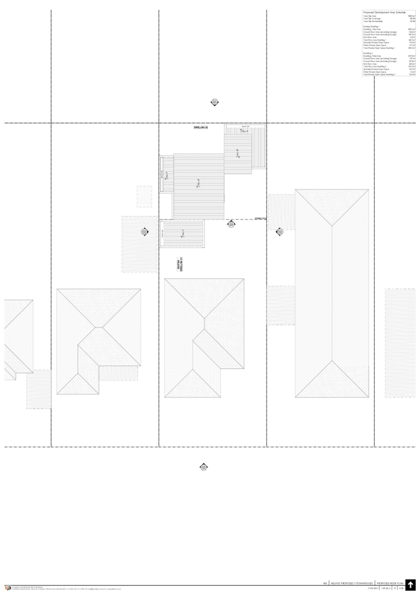
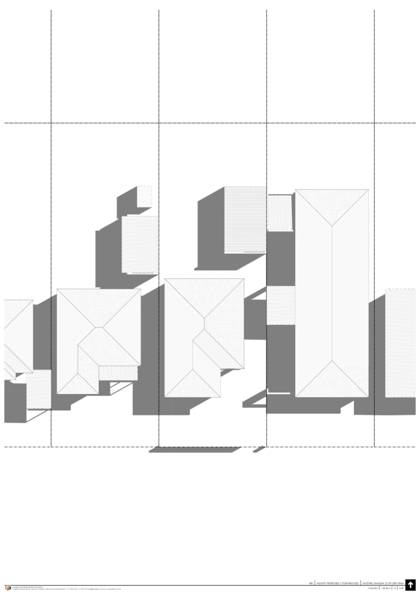
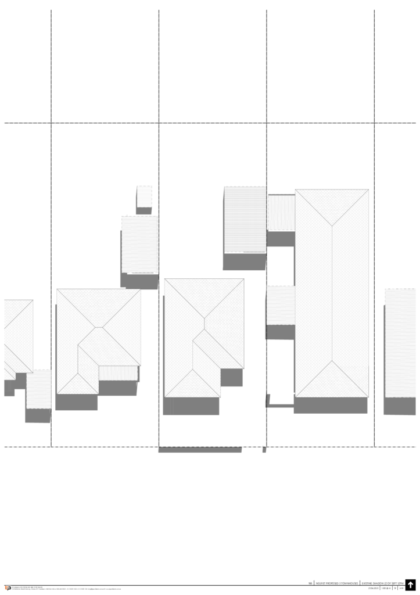
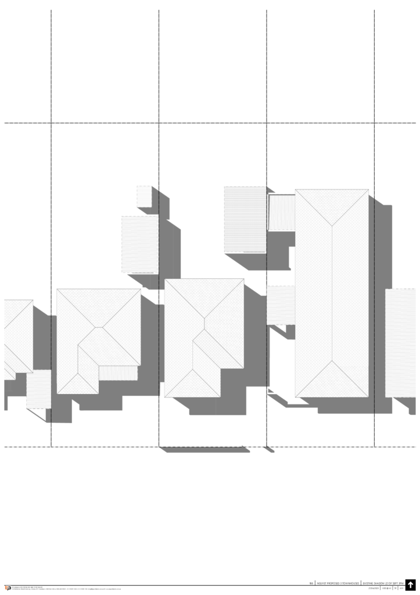
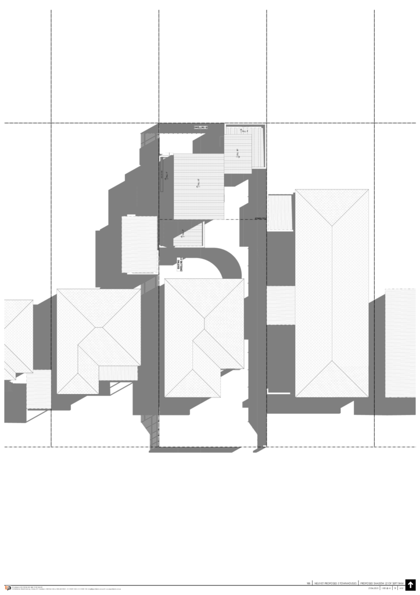
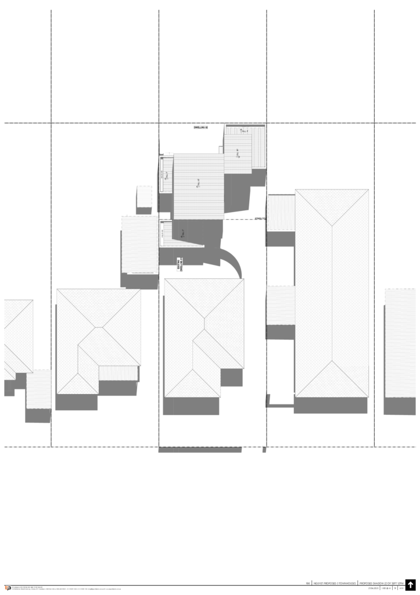
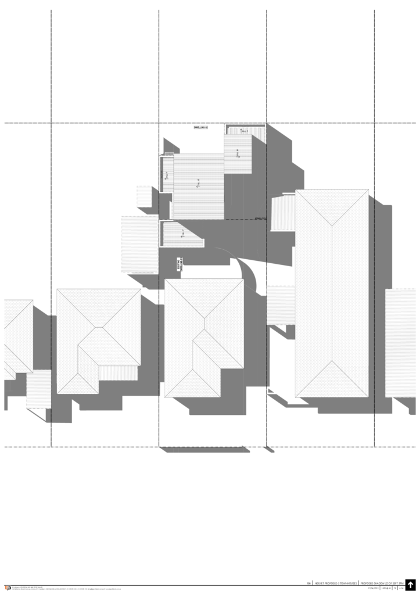
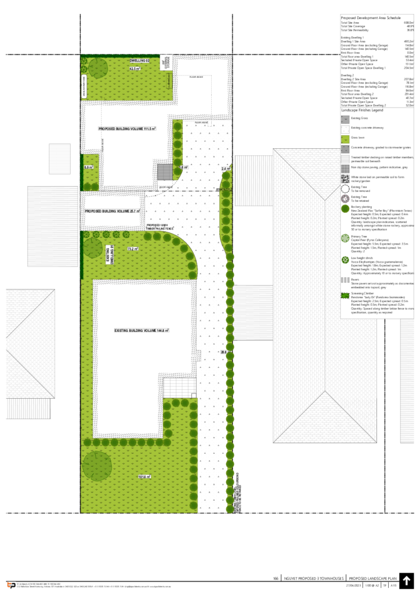
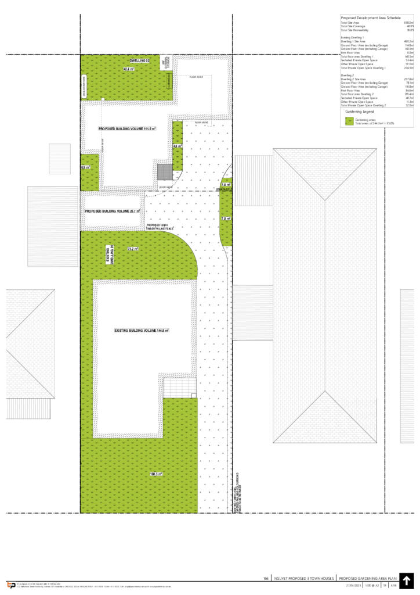
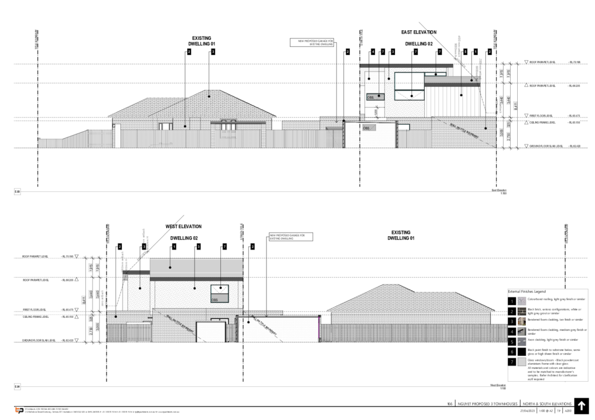
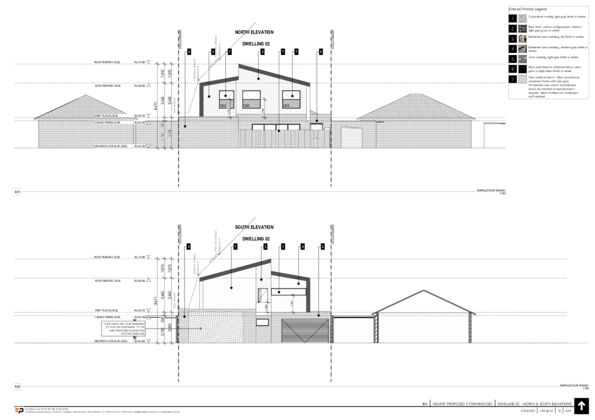
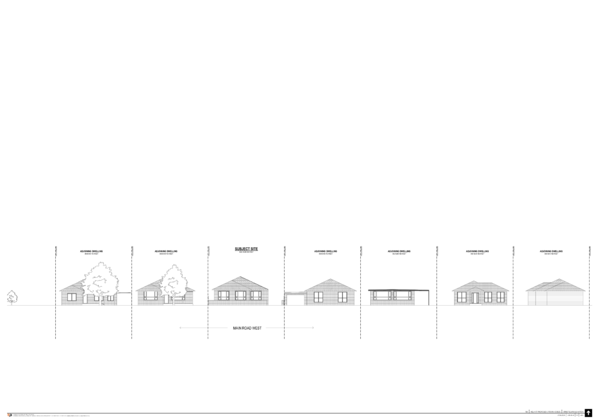
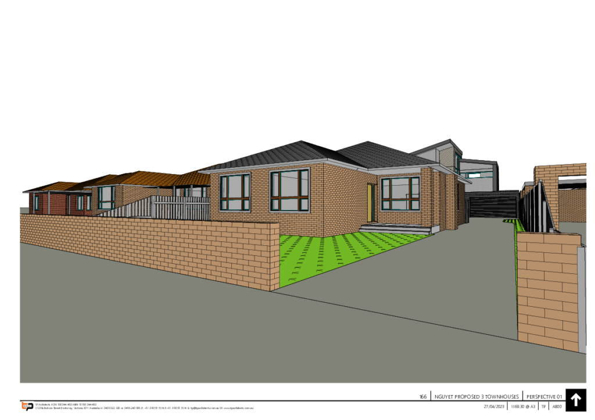
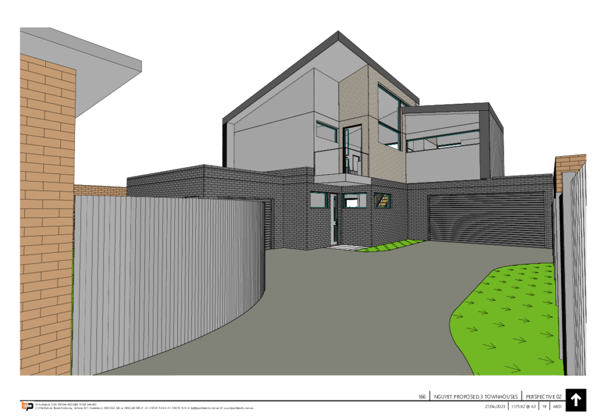
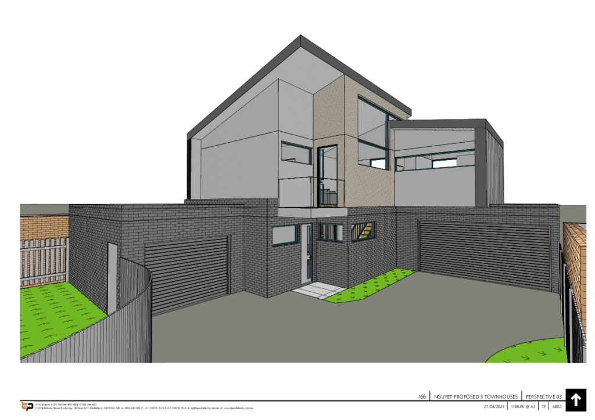
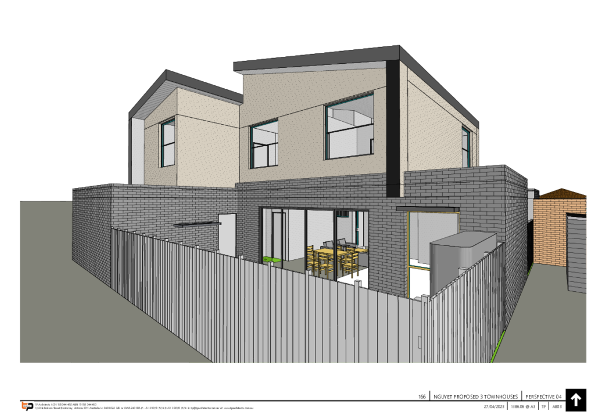
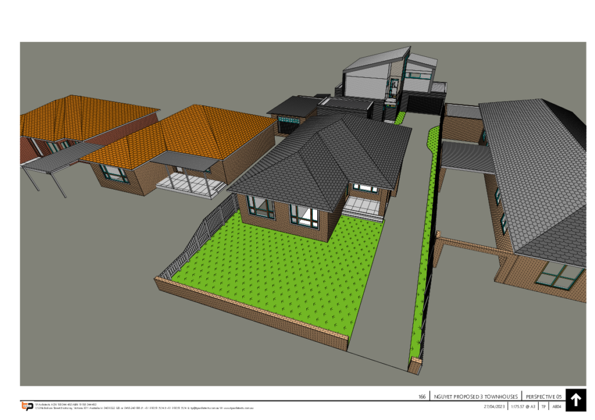
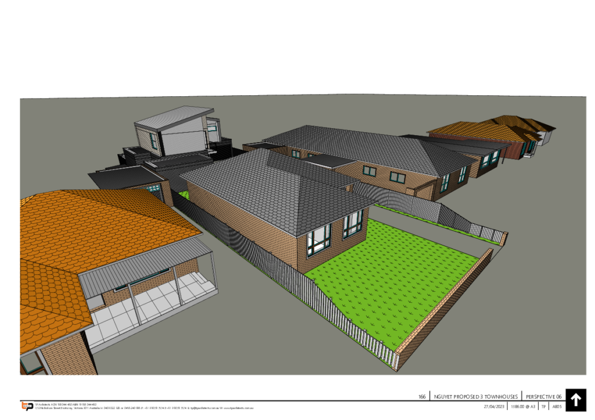
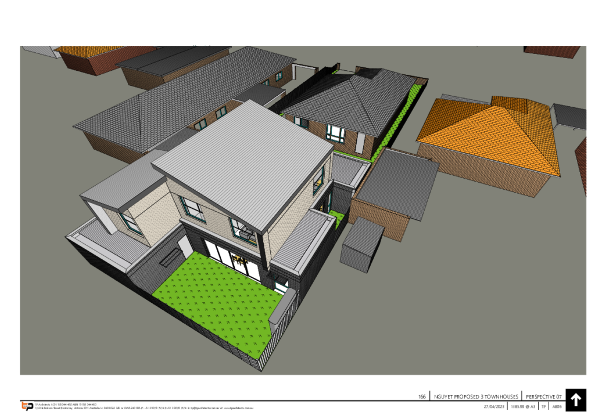
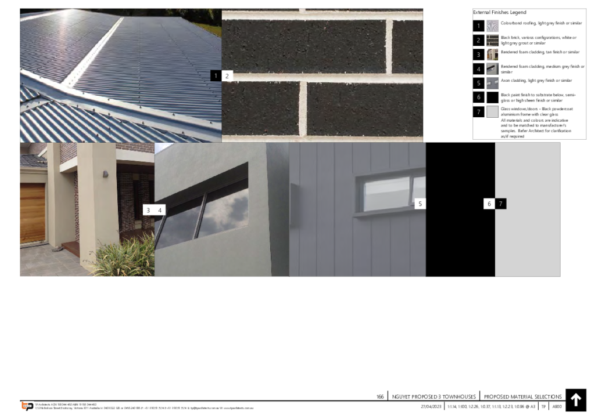
Get in Touch
Address
- St Albans, VIC 3021, Melbourne, Australia
